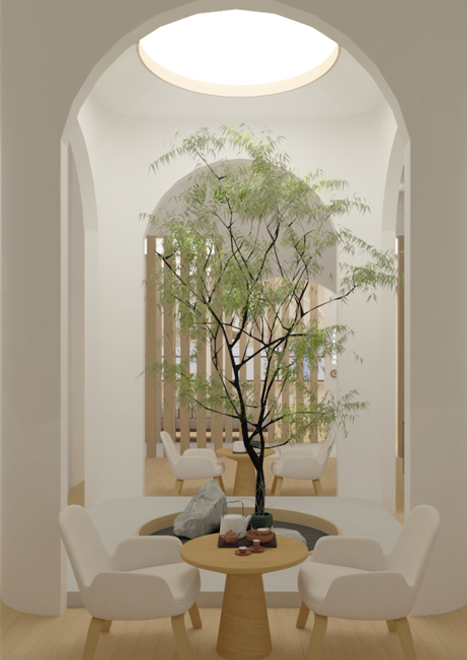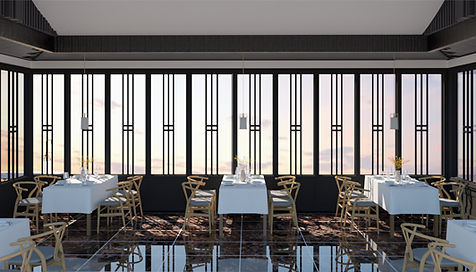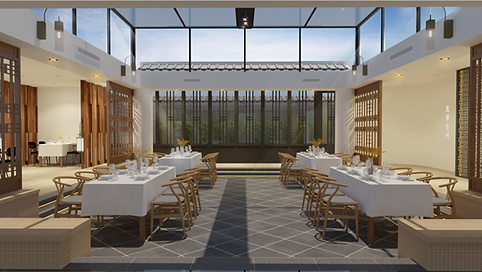

GRACE TEH
Chairman
CONTACT
STRENGTH
Concept Development
Space Planning
co-living design
" HOUSE OF LIGHT "

Main Lobby Area
CONCEPT STATEMENT
This project is to design a co-living space interior design scheme for (MeiZ Co-living). The objective of this project is to solve the problem while designing and creating the atmosphere of a cozy and relaxed home. In this project, my targets are “self-compassion/anti-gorgeous, anti-cheap/low-key simplicity”. It’s philosophy is about minimalism in design and quality in area. So, to design the nature with cozy theme of MeiZ Co-living, with white or light color palette and décor that are comfortably elegant, all while respecting the natural, soft and relaxed feel. Because ‘cozy’ is more of a feeling than a design aesthetic. Therefore, when it comes to applying the actions into interior, these 3 keywords: “ultimate”, “mitigate” and “interrelation” are expressed in the overall scheme with different scale, from door, wall to ceiling to point out the overlapping in its own form.

Indoor Courtyard


Dining Area
Reception Counter
restaurant design
" IMPLUVIUM "

Bar Area
CONCEPT STATEMENT
This project is to design a Chinese restaurant while remaining the exterior and courtyard house of the H.Feng (虹豐) temple, covering 487sqm. The objective was to achieve the coexistence of modern and traditional. I try to hold a critical attitude towards traditional gardens, believing such designs tend to be too mired in minor details. The landscape design for this project takes in traditional courtyard elements and simplifying it into several colour tones and textures. From the materials, a strategy was to choose traditional materials in a modern way. Wood blocks were laid as bricks, brick corbels were normally employed for the cantilevered wall but in this case, I have designed it to construct the bar area. From the concept statement, three mainly traditional keywords were chosen, which are “morality”, “instinctive” and “ultimate”.

Dining Area ( 4 Seater )

Dining Area ( 6 Seater )
