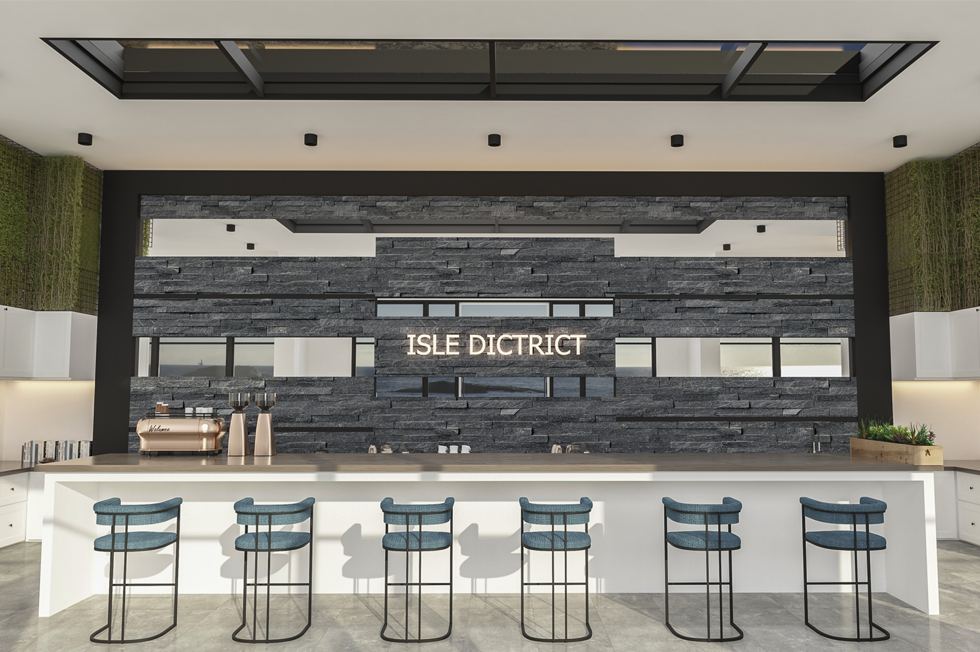

ANDRES LIM
Secretary
CONTACT
STRENGTH
Space Planning
3Ds Max
co-living design
" BUOYANT POINT "

Lobby
CONCEPT STATEMENT
Let’s start off with the keyword “Meridian”, a circle with no edges therefore indicating safety and comfort to the human mind. This will definitely help in the philosophy of the residence mind. Next, “cantilever” was chosen because of its aesthetic concept and appearance as it allows the object or building to be seen floating in space. By applying it into the co-living space, the residents will be able to feel what is like to live in a floating home. Lastly, “diversified” is distinguished by various forms. It has been chosen because of my target market which are graduate students, as each of them has their own characteristics. Therefore, when designing the space, some aspects and factors should be reconsidered as it may go against each of them. Buoyant point was named after the appearance of the Co-Living Space building floating on the sea and it being located at a strategic point.

Twin Bedroom

Single Bedroom

Shared Kitchen
restaurant design
" SIXTH SENSE "

Bar Area
CONCEPT STATEMENT
This project is to design a restaurant for a Modern French mixology cuisine of an award-winning restaurant, The Sketch London. First of all, why did I choose these three keywords in my concept and design. Let’s start off with the keyword, “refraction”. I chose “refraction” because the refracted ray will help to divide the spaces into its own zoning easily and accordingly. Second of all, I chose “nodes” as one of my keywords because after researching regarding refraction I have come to realized that there will be an intersection, cross over and even collision during the refraction process. Lastly, I chose “illusion” as one of my keywords because it has been derived from the interior design concept of my case study regarding my client. “Illusion” does not only mean magic, but it can also bring out the meaning of having different designs for each space. Therefore, leading the customers to enable their sixth sense in each space.

Lounge

Dining Area
