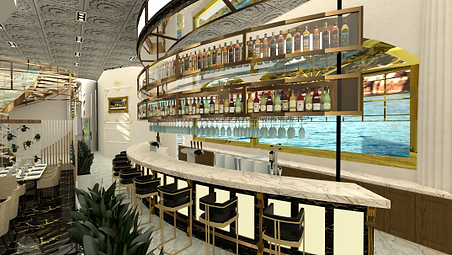

celyn oo
Graduates
CONTACT
STRENGTH
Space Planning
Sketchup, Lumion
co-living design
" FALLING INTO NATURE "

Reception Area
CONCEPT STATEMENT
Nowadays, many people that live in the city have a life, full of stress compared with people who live in the countryside. To solve this issue, this project will create a nature paradise for them to relax their thoughts. The project was mainly inspired by the concept of nature. First, the thermal and airflow variability in nature inspired me to design a space that is invigorating and alive, like a natural outdoor environment would be. Next, the relationship between humans and nature should be interdependent. This inspired me to design a space, full of natural elements to connect with the human. Lastly, the biodiversity of nature inspired me to design a diversified space. Biodiversity represents the world's animal and plant species, including genetics, species, and ecosystem diversity. When species, habitats, and genes are abundant, ecosystems are healthier, more productive, and better at adapting to challenges such as climate change. Besides, with these keywords, the space will be designed to be surrounded by nature as it is inviting, peaceful and calm.

Bedroom (4 Pax)

Bar Area

Waiting Lounge
REsTAURANT design
" BLOOMING EXTRACT "

Dining Hall
CONCEPT STATEMENT
This project is to design a fine dining restaurant as a branch for my client, Alléno Paris au Pavillon Ledoyen. The project was mainly inspired by the service and the cuisine of the restaurant by Yannick Alléno. The way that he had prepare for the cuisine, inspires me to design a blooming flower as my base concept. The reason is that the flowers act as a very important character in the dishes. He will extract the flower essence to add into the dishes and plying them liberally with petals from every region. The petals concept will be applied on the ceiling, floor tiles, and even wall panels for this project. The color scheme for this space will be light and simple. Utilize clean colors with a mixture of texture and materials. Besides, the space will be designed to create an inviting, enjoyed, and elegant feeling for the customers to dine in.

Reception Area

Bar Area
![RESTAURANT-SEMI-PRIVATE-[2-SEATER].png](https://static.wixstatic.com/media/1100af_60e6acbeeb1b4f26ae13c25fc45cde91~mv2.png/v1/fill/w_980,h_532,al_c,q_90,usm_0.66_1.00_0.01,enc_avif,quality_auto/RESTAURANT-SEMI-PRIVATE-%5B2-SEATER%5D.png)