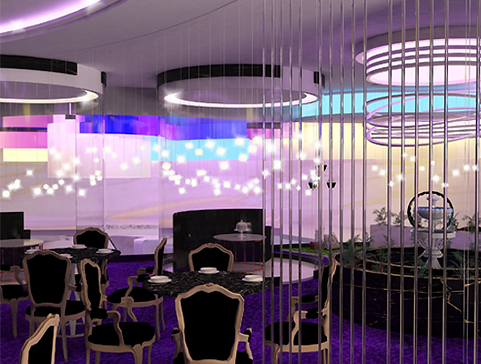

andrea chng
Graduates
CONTACT
STRENGTH
Colour & Material
Sketchup, 3Ds Max

Dressing Area

Medium Room

Library & Co-Working Area
restaurant design
" PETALS OF AURORA "

Open Kitchen & Public Dining Area
CONCEPT STATEMENT
This project is mainly inspired from a fine-dining restaurant named ‘Twist’ by Pierre Gagnaire, which provides an extravagant dining experience as well as an oasis of serenity. The design mixes elegant white cracked-eggshell walls and scattered, suspended pearls of illuminated bulbs while 20-feet-high windows overlook the action of the city skyline. It invites guests to dine among the stars as sculptural globe lighting hangs from the ceiling mimicking the whimsical glow of twilight. From the name of the restaurant, I expanded it and extracted keywords which are “fluidity”, “balance” and “rhythm”. As for the colours, I’ll be using cooler tones which are white, blue, purple, gold and black. These represent colours from twilight and auroras. The combination of these colours will express the feeling and glistening effect in the fine-dining restaurant. And when it comes to applying the keywords into the interior, it will be expressed in a curvilinear form yet balanced and has its own rhythm in it.

Public Dining Area

Fountain Area & Semi-Private Dining Area

